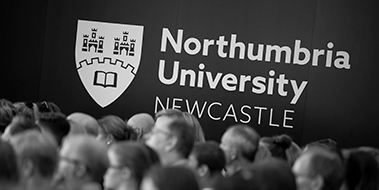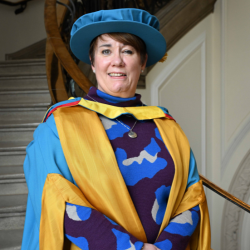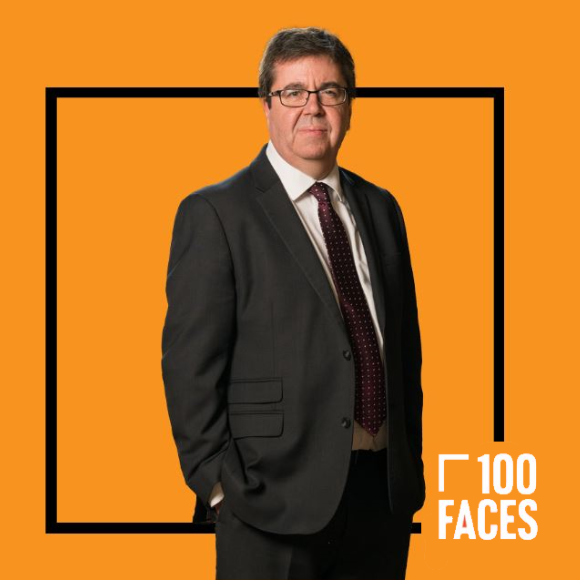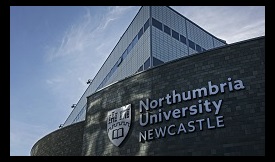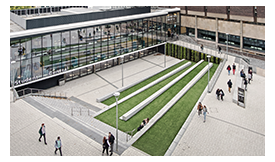-
Study
Study
Interested in studying at Northumbria? With 31,500 students, Northumbria is one of the largest universities in the country, offering courses on either a full-time, part-time or distance learning basis.
Discover more-
Undergraduate
- Undergraduate Study Degree
- Undergraduate Open Day & Events
- Application Guides
- Northumbria University UCAS Exhibitions
- Foundation Years
- Undergraduate Fees & Funding
- School & College Outreach
- Continuing Professional Development
-
Postgraduate
- Postgraduate Study Degree
- Postgraduate Research Degrees
- Postgraduate Open Days and Events
- Postgraduate Fees & Funding
- Flexible Learning
- Thinking about a Masters?
- Continuing Professional Development
- Change Direction
-
Student Life
- The Hub - Student Blog
- Accommodation
- Life in Newcastle
- Support for Students
- Careers
- Information for Parents
- Students' Union
- Northumbria Sport
-
-
International
International
Northumbria’s global footprint touches every continent across the world, through our global partnerships across 17 institutions in 10 countries, to our 277,000 strong alumni community and 150 recruitment partners – we prepare our students for the challenges of tomorrow. Discover more about how to join Northumbria’s global family or our partnerships.
Discover more-
Applying to Northumbria
- European Union
- Our London Campus
- Northumbria Pathway
- International Events
- Entry Requirements
- Agent Network
-
Northumbria Language Centre
- Faculty Requirements
- Acceptable English Requirements
- Pre-Sessional English and Study Skills
- Academic Language Skills Programmes (ALS)
-
International Fees, Funding & Scholarships
- International Undergraduate Fees
- International Undergraduate Funding
- International Masters Fees
- International Masters Funding
- International Postgraduate Research Fees
- International Postgraduate Research Funding
- International Money Matters
-
Life at Northumbria
- International student support
- The Hub - Student Blog
- Careers
-
International Mobility
- Current Northumbria Students
- Incoming Exchange Students
-
-
Business
Business
The world is changing faster than ever before. The future is there to be won by organisations who find ways to turn today's possibilities into tomorrows competitive edge. In a connected world, collaboration can be the key to success.
Discover more -
Research
Research
Northumbria is a research-rich, business-focused, professional university with a global reputation for academic quality. We conduct ground-breaking research that is responsive to the science & technology, health & well being, economic and social and arts & cultural needs for the communities
Discover more -
About Us
-
About Northumbria
- Our Strategy
- Our Staff
- Our Partners
- Student Profiles
- Alumni Profiles
- Leadership & Governance
- Academic Departments
- University Services
- History of Northumbria
- Contact us
- Online Shop
-
-
Alumni
Alumni
Northumbria University is renowned for the calibre of its business-ready graduates. Our alumni network has over 236,000 graduates based in 178 countries worldwide in a range of sectors, our alumni are making a real impact on the world.
Discover more - Work For Us
What will I learn on this module?
Within this module you will produce an architectural response to a set context that demonstrates a high level of skill and confidence in intuitive, creative and innovative design. You will have opportunity to demonstrate an integrated response to a design problem, encompassing design and management, technology, environment and spatial programme via an authentic design scenario within a complex urban setting. You will synthesis your creative knowledge to explore the architectural condition and produce a response that draws upon your studio and professional practice to respond to the needs of a client brief and its end user. You will design with ownership of the poetic assemblage of your scheme, whilst exploring individual and imaginative methods of ideas development, communication and resolution. You studies will include …
Site analysis & context studies (social; political; economic; cultural; legal)
Genius loci & narrative studies
Ordering & spatial diagramming
Concept attainment & modelling
Design development & proposition
Detailing & materiality
Environmental strategies
Design management
Communication & presentation
How will I learn on this module?
You will work on a studio based design project within this module, which is taught by individual and group tutorials and supported by additional workshops, project focused seminars and site visits. Lectures will be used to introduce the project and theories relevant to your project work. You will work in groups initially, as you gather and critique information and site characteristics and then individually within your self directed response to the research knowledge. As such, you will be encouraged to develop your independent learning skills to manage your progress, subject development and areas of personal enquiry and approach.
How will I be supported academically on this module?
You will be supported with weekly guidance during tutorials, where you will discuss the development of your ideas and solutions to the design project. You will benefit from regular progress reviews as formative assessment on an individual and group basis, and are encouraged to participate in discussions about your work, your development and that of your peers. Feedback on formative and summative assignments will be offered in verbal, written and drawn form which will provide advice for further development and a critical appraisal of your work and performance. Directed learning will allow you to research issues raised in tutorials and independent learning will allow you to investigate you own themes and ideas. All project material will be available on the eLearning Portal (ELP) so that you can access information when you need to and we operate an open door policy to help support student learning when it is needed most. The university library offers support for all students through its catalogue and an Ask4Help Online service.
What will I be expected to read on this module?
All modules at Northumbria include a range of reading materials that students are expected to engage with. The reading list for this module can be found at: http://readinglists.northumbria.ac.uk
(Reading List service online guide for academic staff this containing contact details for the Reading List team – http://library.northumbria.ac.uk/readinglists)
What will I be expected to achieve?
Knowledge & Understanding:
KU 1. Articulate creative authority through an integrated manipulation of architectural issues, precedents, concepts and regulations
KU 2. Critically analyse, synthesize and creatively apply all aspects of design, technology and environment strategies within a context driven solution
KU 3. Design with an advanced appreciation of the wider and immediate site contexts and their influence upon decision making
Intellectual / Professional skills & abilities:
IPSA 1. Critically apply advanced research and analysis skills to develop a design outcome that gives consideration to site constraints and the specific needs of a client
IPSA 2. Articulate an advanced ability in effectively communicating complex design intention and architectural realities using oral, written and graphical communications
Personal Values Attributes (Global / Cultural awareness, Ethics, Curiosity) (PVA):
PVA 1. Articulate a high level of reflection, confidence and imagination in an enquiring, disciplined and open minded approach to problems and issues, with flexibility and logic.
How will I be assessed?
Formative assessment will take place within regular tutorials and at interim reviews to provide ongoing developmental guidance and reflection towards all module learning outcomes.
Summative assessment is of the submitted component:
1. Integrated Architecture Project (100%)
Major design thesis project
KU1, KU2, KU3, IPSA1, IPSA2, PVA1
Feedback will be offered in verbal, written and drawn form which will provide advice for further development and a critical appraisal of their work and performance. Moderation of summative assessment will take place in portfolio reviews at the end of the module.
Pre-requisite(s)
None
Co-requisite(s)
KA7033 Design Rationale
Module abstract
Within this module you will apply individual attitudes towards architecture via a major design project within an urban setting that demonstrates an advanced understanding of space and form. You will be encouraged to articulate individual attitudes towards narrative and the manipulation of language, reference, technology and form within a complex spatial programme, demonstrating a coherent relationship with the urban, cultural and social contexts. Taught within the design studio, the module is supported by individual and group tutorials and workshops with regular formative assessment and appraisal, in support of the production of a major design project. You will receive verbal, written and drawn feedback and assessment on your design project work in two ways; formatively within regular tutorials and at strategic stages to provide ongoing guidance and summatively at the end of each project to establish opportunity for reflection and independent learning.
Course info
Credits 30
Level of Study Postgraduate
Mode of Study 1 semester (January to June)
Department Architecture and Built Environment
Location City Campus, Northumbria University
City Newcastle
All information is accurate at the time of sharing.
Full time Courses are primarily delivered via on-campus face to face learning but could include elements of online learning. Most courses run as planned and as promoted on our website and via our marketing materials, but if there are any substantial changes (as determined by the Competition and Markets Authority) to a course or there is the potential that course may be withdrawn, we will notify all affected applicants as soon as possible with advice and guidance regarding their options. It is also important to be aware that optional modules listed on course pages may be subject to change depending on uptake numbers each year.
Contact time is subject to increase or decrease in line with possible restrictions imposed by the government or the University in the interest of maintaining the health and safety and wellbeing of students, staff, and visitors if this is deemed necessary in future.
Your Learning Experience
Find out about our distinctive approach at
www.northumbria.ac.uk/exp
Admissions Terms and Conditions
northumbria.ac.uk/terms
Fees and Funding
northumbria.ac.uk/fees
Admissions Policy
northumbria.ac.uk/adpolicy
Admissions Complaints Policy
northumbria.ac.uk/complaints


